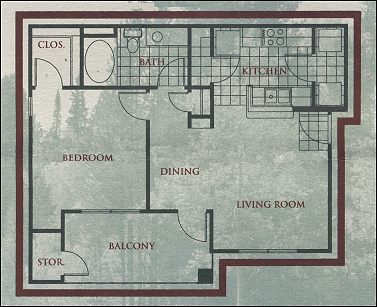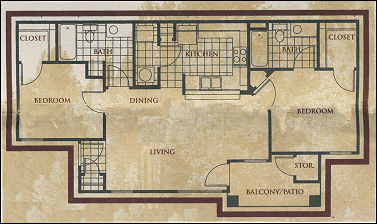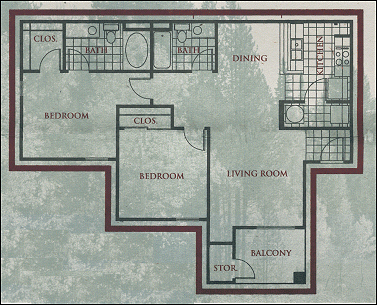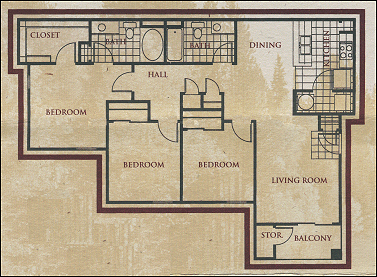| Floor Plan | Bedrooms | Baths | Sq.Ft | Price | |
| Aspen | 1 | 1 | 688 | $1275 to $1300 | |
| Monarch | 2 | 2 | 917 | $1400 to $1450 | |
| Breckenridge | 2 | 2 | 976 | $1500 to $1550 | |
| Santa Fe | 3 | 2 | 1202 | $1750 to $1800 |
Floorplan 1 – Aspen
- 1 Bedroom
- 1 Bath
- 688 Sq. Ft
- Garden Tub
- Built In Bookshelf
- Coat Closet
- MOVE IN SPECIAL! ONE MONTH FREE ON 13 MONTH LEASE! VIRTUAL TOUR VIDEO https://www.youtube.com/watch?v=ToTpegZBMEg

Floorplan 2 – Monarch
- 2 Bedrooms
- 2 Baths
- 917 Sq.Ft.
- U-Shaped Kitchen
- Walk In Closets
- Lots of Windows
- VIRTUAL TOUR VIDEO https://www.youtube.com/watch?v=ZjzuyYyuAIE&t=3s

Floorplan 3 – Breckenridge
- 2 Bedrooms
- 2 Baths
- 976 Sq.Ft.
- Garden Tub
- Sliding Mirror Closet Door in Guest
- Galley Style Kitchen
- IMMEDIATE MOVE IN SECOND FLOOR $1550 – MOVE IN SPECIALS! ONE MONTH FREE WITH 13 MONTH LEASE!

Floorplan 4 – Santa Fe
- 3 Bedrooms
- 2 Baths
- 1202 Sq. Ft.
- Garden Tub in Master
- Linen Cabinet in Master
- Coat Closet
- Additional Closets in Hall
- Mirrored Closet Door in Guest Bedrooms
- IMMEDIATE AVAILABILITY: ONE MONTH FREE WITH 13 MONTH LEASE: UNITS FEATURE UPGRADED
CABINETS, FLOORING AND APPLIANCES

Prices subject to change